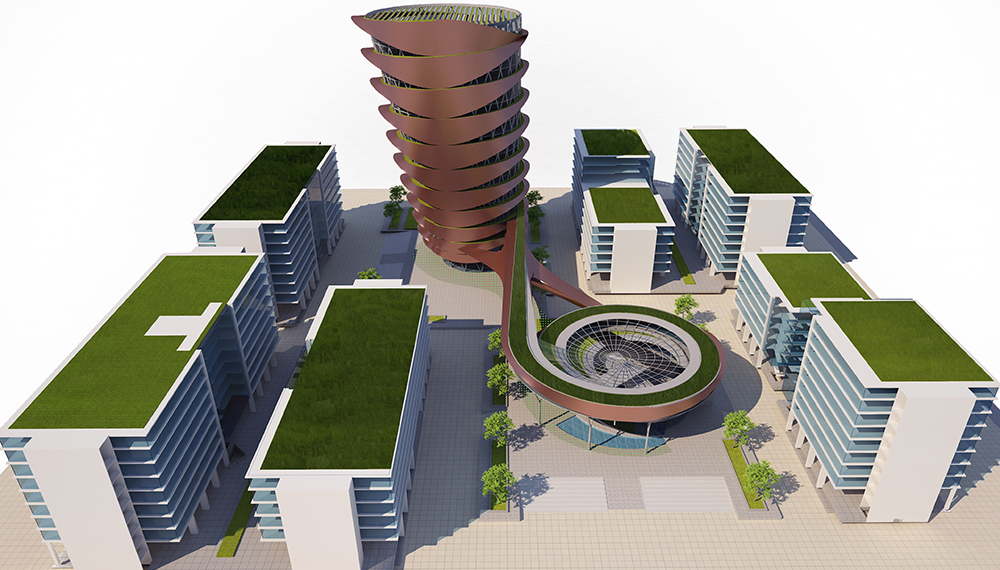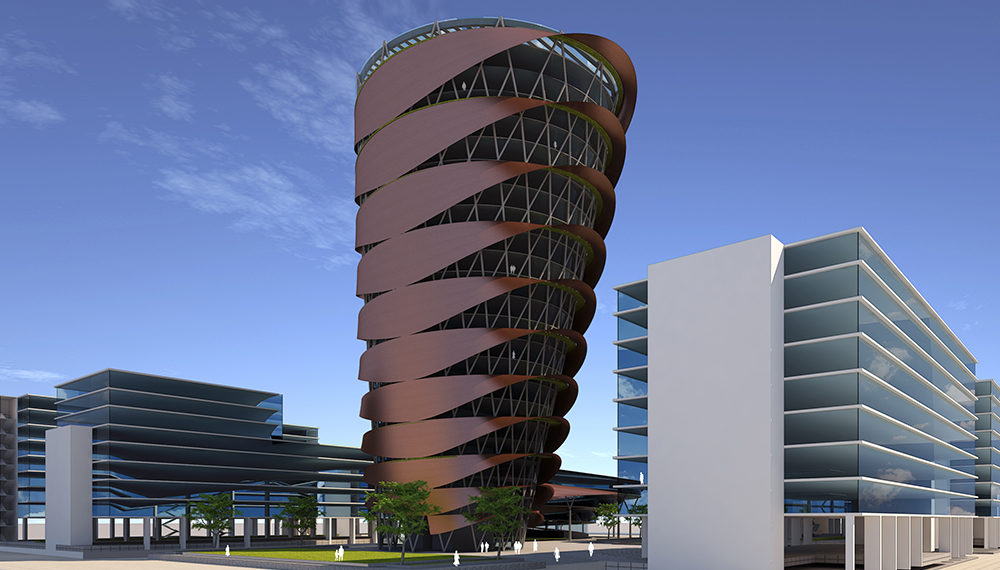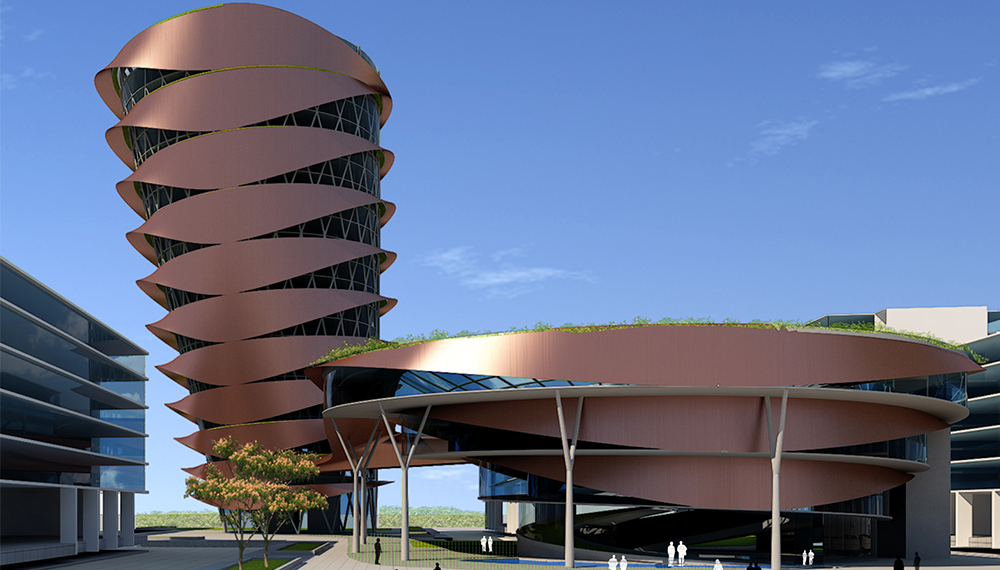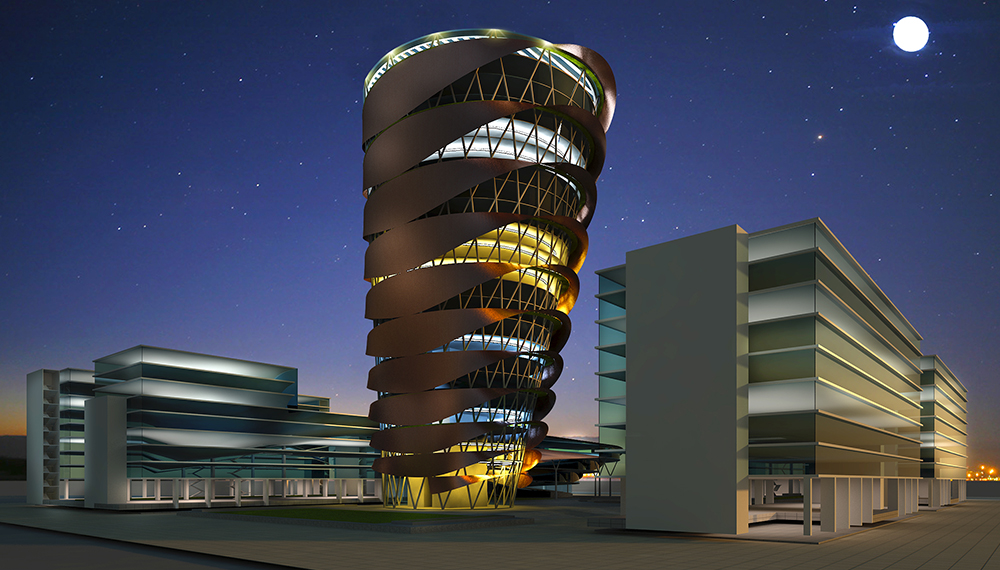Noida, India
Concept
60,000 SQ. FT.
Office, retail, hotel
The project enhances the ecological and social diversity that defines the Greater Noida region and the Spiretec complex. We propose a built insertion that will activate a series of continuous sustainable environmental loops. These loops include a Grey water Filtration system, a Green Roof spiral trough, Recycled Materials and natural Light + Passive ventilation strategy.
The building form arises from site and climatic opportunities. The two offset sections of the site form a rough figure-8 in plan. The buildings take their cue from this shift to form a closed 3-dimensional loop. The proposal comprises of a low-rise in the front and a high-rise at the rear connected by a series of green loops and a perforated copper canopy ribbon. Both buildings cant toward the south to shield the occupants from the harsh Delhi summer sun. The façades are further protected by the perforated copper canopy that transforms from an overhang on the north and south to a vertical shield on the east and west.
The green ramp and metal ribbon spiral rise in tandem and open up as they ascend to the top of the tower. This juxtaposed with the building floors and structure creates an interesting dynamic. Copper’s quality of gracefully aging from a bronze tone to a patina coat over time allows the site to change character over time. Being a softer metal it also lends itself to the double curve more easily than other metals.



