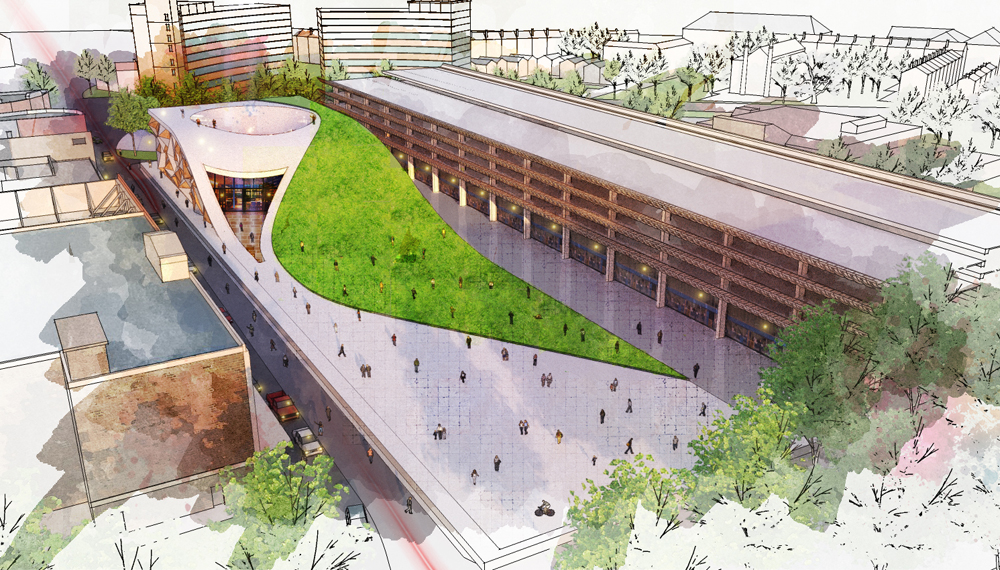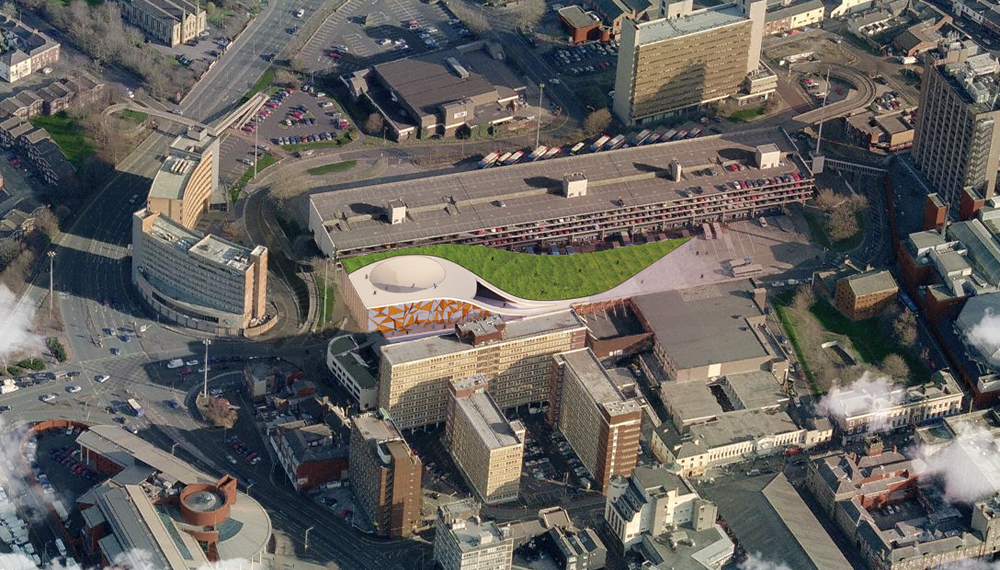Preston, UK
Concept
3500 SQ. M.
Youth facilities
Our proposal transforms the long north-south strip on the west side of the bus stop into a safe haven for kids to play, learn, explore and live their youth. The hard- scape is gradually reconfi gured into a playing field at the base rising up to a skate park at the top. The west wall is confi gured as a climbing wall, while the east side makes the connection to the existing building. The building allows its patrons to engage with it both on the outside and inside. The main entrance is located on the south side while that of the Plus partners is tucked between the new and existing buildings on the north side. .
The building will be a paradigm of sustainable construction. The design allows for a majority of the spaces to be naturally lit through the floor – ceiling windows and light filled atrium while enjoying panoramic views of the site. All the spaces will be naturally ventilated for the
majority of the year.
The construction material will be locally sourced and/or composed of renewable material. CO2-reduced concrete will be used throughout the building. For this concrete, part
of the cement will be replaced with high-quality limestone. Non-structural concrete elements will include recycled concrete made with crushed demolition concrete as aggregate. Preference will be given to certified and sustainably produced materials, recycled materials and materials that can be easily recycled, materials with low gray energy,
locally sourced and produced materials, and in the case of wood – FSC certifi ed material only.

